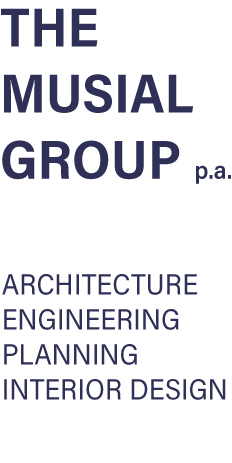Springfield Mixed Use Redevelopment
Client: Morris & Central Ave, LLC
Location: Springfield, NJ
Typology: Mixed Use Residential
Size: 246,798 sq ft
Project Features: 140 Residential Units
Retail
Parking
Photo Credit: The Musial Group
Project Details (PDF)
The Morris and Center Street project is set to redevelop and liven an area in Springfield with a mixed use, retail and residential building, situated within walking distance to public transportation. The building will house various retail units on the ground floor and a mix of 140 one and two bedroom units on the floors above. The fourth and fifth floors of the building are comprised of duplex units allowing for generous setbacks and creating a more dynamic living space. Parking for both the retail and residential units can be found within the building’s courtyard as well as in the parking garage below grade.
© The Musial Group Architects


