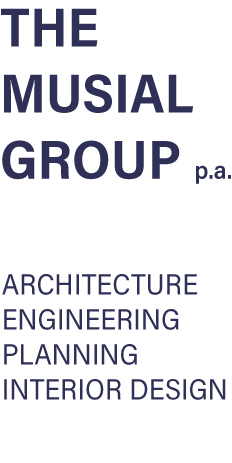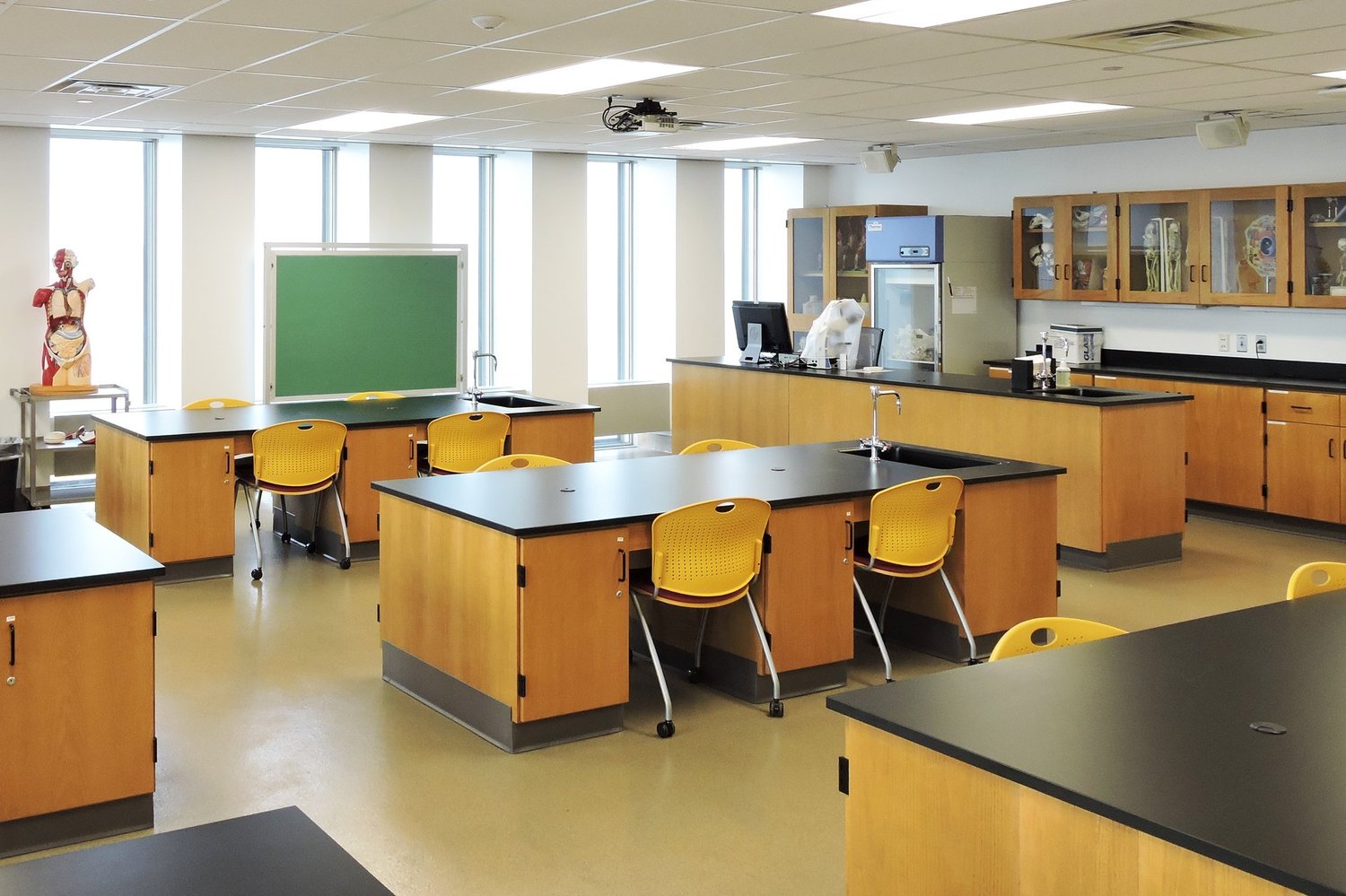Union County College Lessner Science Laboratories
Client: Union County College
Location: Elizabeth, NJ
Typology: Higher Education
Size: 15,220 sq ft
Project Features: Science Lab Rehabilitation
Student Space
Photo Credit: The Musial Group
Project Details (PDF)
Union County College’s Elizabeth Campus includes an 8-story office building built in 1964. The College renovated the building for classrooms and science labs, opening in 1992. The building has floor to ceiling window at floors 2 thru 7. The program was to convert classrooms to Teaching science Laboratories and support spaces. A second phase will update the remaining area to completely new Organic Chemistry and Microbiology Laboratories.
The project removed the interior walls, reconfigured the room layout, and provided new construction from the windows to the existing stair/ elevator and bathroom cores. After extensive program investigation with the college’s science faculty, and investigation of existing conditions. The Musial Group designed an up- to date laboratory environment and exciting public space linked to the 7th floor elevator lobby.
The design highlights the properties of light and open space provided by the existing window in the laboratories, support spaces, and the new Science Student Lounge. Sustainable design integrated into the project includes full length window shades to limit heat loss and gain. Additionally, lighting occupancy sensors and naturally anti-bacterial linoleum flooring are used at the corridors. Integral to the design is a new HVAC system providing 100% air exchange harnessed into an energy recovery unit. This reduces energy costs and is healthier for students, faculty and staff.
© The Musial Group Architects



