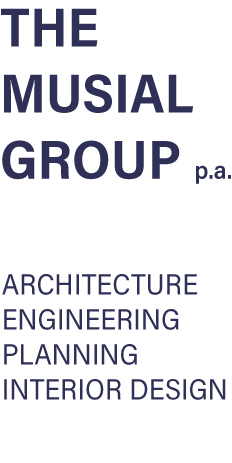Union County Engineering Building
Client: County of Union
Location: Scotch Plains, NJ
Typology: Government
Size: 6,967 sq ft
Project Features: Office Space
Conference Room
Storage Vault
Photo Credit: The Musial Group
Project Details (PDF)
The Union County Engineering Building was a new building project consisting of a 2-story brick faced building with office space for the entire county engineering staff. The first floor includes a public entry lobby, surveyor’s room, conference room/training space, a file storage vault, and a main computer room. The building is handicap accessible with a hydraulic elevator. The second floor includes Administration offices, conference room, secretarial space, and a large engineering room with a central skylight. The building has on site parking and shares the site with other county functions.
© The Musial Group Architects


